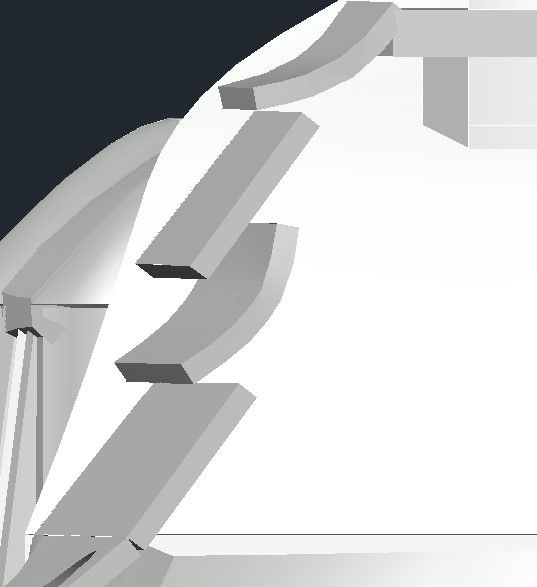top of page
Light
The focus of this project is to design a proposed non-denominational chapel located on the campus of Farmingdale State College. The College wants this to be a profoundly spiritual place that people of all faiths can worship and reflect on life’s events. The College believes this can be achieved by the creative use of light. Students must select a site on campus and implement a non-symmetrical design.
Site Analysis

Building Heights
Circulation

Function of Spaces

Spaces

Sun Angles
Spring

Fall

Summer

Winter

Light Models






Past Precedents
Convent of La Tourette

Kimbell Museum

Johnson Wax Building

Final Floor Plan

Site Selection
The site was selected for its close proximity to a high traffic pedestrian pathway near the center of the college where it can be viewed often. Its orientation was selected to maximize sunlight with all three chapel buildings receiving southern light.
Hierarchy
1. Main Sanctuary
2. Memorial Chapel
3. Memorial Chapel

4.Secular Spaces





3d Building on Site


Elevations


North
South
East


West
Sections


Facing Southern Direction
Facing Northern Direction
3d Views




Forms of Light Manipulation/ Interior views






bottom of page